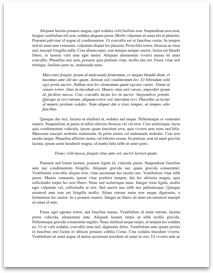Words of Wisdom:
"the man who follows the crowd, gets no further than the crowd, the man who walks alone, finds himself places no man has ever known" stephen graham"
- Whytee
he Doric order (or in Greek Δωρικός ρυθμός) was one of the three orders or organizational systems of Ancient Greek or classical architecture; the other two canonical orders were the Ionic and the Corinthian.
In their original Greek version, Doric columns stood directly on the flat pavement (the stylobate) of a temple without a base; their vertical shafts were fluted with 20 parallel concave grooves; and they were topped by a smooth capital that flared from the column to meet a square abacus at the intersection with the horizontal beam (entablature) that they carried.Pronounced features of both Greek and Roman versions of the Doric order are the alternating triglyphs and metopes. The triglyphs are decoratively grooved with three vertical grooves (tri-glyph) and represent the original wooden end-beams, which rest on the plain architrave that occupies the lower half of the entablature. Under each triglyph are peglike stagons or guttae (literally: drops) that appear as if they were hammered in from below to stabilize the post-and-beam (trabeated) construction. They also served to "organize" rainwater runoff from above. A triglyph is centered above every column, with another (or sometimes two) between columns, though the Greeks felt that the corner triglyph should form the corner of the entablature, creating an inharmonious mismatch with the supporting column. The spaces between the triglyphs are the metopes. They may be left plain, or they may be carved in low relief.
The architecture followed rules of harmony. Since the original design came from wooden temples and the triglyphs were real heads of wooden beams, every column had to bear a beam which lay in the middle of the column. Triglyphs were arranged regularly; the last triglyph met the mid of the last column (illustration, right: I.). This was regarded as the ideal solution which had to be reached.
Changing to stone cubes instead of wooden beams required full support of the architrave load at the last...
In their original Greek version, Doric columns stood directly on the flat pavement (the stylobate) of a temple without a base; their vertical shafts were fluted with 20 parallel concave grooves; and they were topped by a smooth capital that flared from the column to meet a square abacus at the intersection with the horizontal beam (entablature) that they carried.Pronounced features of both Greek and Roman versions of the Doric order are the alternating triglyphs and metopes. The triglyphs are decoratively grooved with three vertical grooves (tri-glyph) and represent the original wooden end-beams, which rest on the plain architrave that occupies the lower half of the entablature. Under each triglyph are peglike stagons or guttae (literally: drops) that appear as if they were hammered in from below to stabilize the post-and-beam (trabeated) construction. They also served to "organize" rainwater runoff from above. A triglyph is centered above every column, with another (or sometimes two) between columns, though the Greeks felt that the corner triglyph should form the corner of the entablature, creating an inharmonious mismatch with the supporting column. The spaces between the triglyphs are the metopes. They may be left plain, or they may be carved in low relief.
The architecture followed rules of harmony. Since the original design came from wooden temples and the triglyphs were real heads of wooden beams, every column had to bear a beam which lay in the middle of the column. Triglyphs were arranged regularly; the last triglyph met the mid of the last column (illustration, right: I.). This was regarded as the ideal solution which had to be reached.
Changing to stone cubes instead of wooden beams required full support of the architrave load at the last...
Comments
Express your owns thoughts and ideas on this essay by writing a grade and/or critique.
Sign Up or Login to your account to leave your opinion on this Essay.
Copyright © 2024. EssayDepot.com

No comments