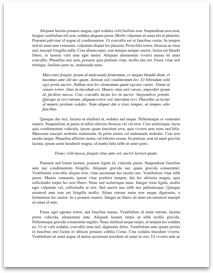Words of Wisdom:
"My girlfriend called me a pedifile....and i thought damn thats a big word for an 8 year old."
- Yh73090
Document No. :: IITK-GSDMA-EQ26-V3.0 Final Report :: A - Earthquake Codes IITK-GSDMA Project on Building Codes
Design Example of a Six Storey Building
by
Dr. H. J. Shah
Department of Applied Mechanics M. S. University of Baroda Vadodara
Dr. Sudhir K Jain
Department of Civil Engineering Indian Institute of Technology Kanpur Kanpur
•
This document has been developed under the project on Building Codes sponsored by Gujarat State Disaster Management Authority, Gandhinagar at Indian Institute of Technology Kanpur. The views and opinions expressed are those of the authors and not necessarily of the GSDMA, the World Bank, IIT Kanpur, or the Bureau of Indian Standards. Comments and feedbacks may please be forwarded to: Prof. Sudhir K Jain, Dept. of Civil Engineering, IIT Kanpur, Kanpur 208016, email: nicee@iitk.ac.in
•
•
Design Example of a Building
Example — Seismic Analysis and Design of a Six Storey Building
Problem Statement:
A six storey building for a commercial complex has plan dimensions as shown in Figure 1. The building is located in seismic zone III on a site with medium soil. Design the building for seismic loads as per IS 1893 (Part 1): 2002.
General
1. The example building consists of the main block and a service block connected by expansion joint and is therefore structurally separated (Figure 1). Analysis and design for main block is to be performed. 2 The building will be used for exhibitions, as an art gallery or show room, etc., so that there are no walls inside the building. Only external walls 230 mm thick with 12 mm plaster on both sides are considered. For simplicity in analysis, no balconies are used in the building. 7. Sizes of all columns in upper floors are kept the same; however, for columns up to plinth, sizes are increased. 8. The floor diaphragms are assumed to be rigid. 9. Centre-line dimensions are followed for analysis and design. In practice, it is advisable to consider finite size joint width. 10....
Design Example of a Six Storey Building
by
Dr. H. J. Shah
Department of Applied Mechanics M. S. University of Baroda Vadodara
Dr. Sudhir K Jain
Department of Civil Engineering Indian Institute of Technology Kanpur Kanpur
•
This document has been developed under the project on Building Codes sponsored by Gujarat State Disaster Management Authority, Gandhinagar at Indian Institute of Technology Kanpur. The views and opinions expressed are those of the authors and not necessarily of the GSDMA, the World Bank, IIT Kanpur, or the Bureau of Indian Standards. Comments and feedbacks may please be forwarded to: Prof. Sudhir K Jain, Dept. of Civil Engineering, IIT Kanpur, Kanpur 208016, email: nicee@iitk.ac.in
•
•
Design Example of a Building
Example — Seismic Analysis and Design of a Six Storey Building
Problem Statement:
A six storey building for a commercial complex has plan dimensions as shown in Figure 1. The building is located in seismic zone III on a site with medium soil. Design the building for seismic loads as per IS 1893 (Part 1): 2002.
General
1. The example building consists of the main block and a service block connected by expansion joint and is therefore structurally separated (Figure 1). Analysis and design for main block is to be performed. 2 The building will be used for exhibitions, as an art gallery or show room, etc., so that there are no walls inside the building. Only external walls 230 mm thick with 12 mm plaster on both sides are considered. For simplicity in analysis, no balconies are used in the building. 7. Sizes of all columns in upper floors are kept the same; however, for columns up to plinth, sizes are increased. 8. The floor diaphragms are assumed to be rigid. 9. Centre-line dimensions are followed for analysis and design. In practice, it is advisable to consider finite size joint width. 10....
Comments
Express your owns thoughts and ideas on this essay by writing a grade and/or critique.
Sign Up or Login to your account to leave your opinion on this Essay.
Copyright © 2024. EssayDepot.com

No comments